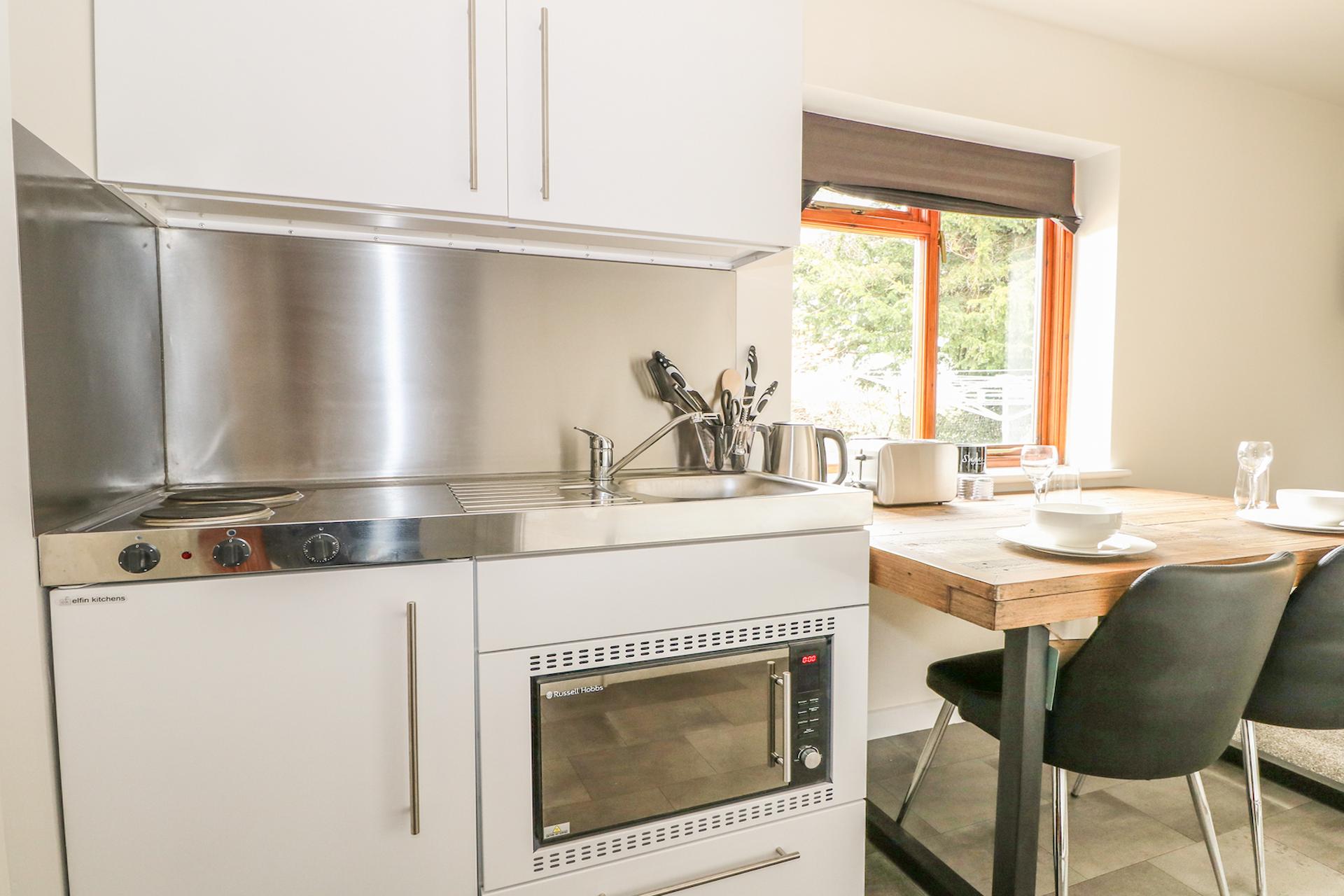The market around mini kitchens and compact kitchenettes spans both the corporate and residential worlds, as clients look to optimise their floorplan with small yet functional kitchen units.
Whether it’s a student flat, a studio apartment, an office kitchen, or an innovative outdoor kitchen, the rising popularity of small modern kitchen units is such that you’ll now find a selection of base unit designs and personalisable features. All you need to do, as the client, is use the options available to bring your perfect compact kitchen to life.
Step 1: Choosing Your Base Unit and Design
Step one is to choose the right base unit. This is judged on the space you have available and the way you want to access your compact kitchen – that is, do you want a corner kitchen, a standalone unit, or a kitchenette that can be enclosed behind a large cabinet?
Base units are measured width ways, with the smallest units boasting two doors of under-storage space – one refrigerated while the other is a basic cupboard for canned goods and ingredients. As the units get larger, clients unlock more space for storage as well as extra features like built-in microwaves and drawers.
Step 2: Configuring Kitchen Features and Facilities
Once you’ve got the basic unit selected, it’s time to adjust the configuration according to your needs. This is where you get to choose the location of the sink and stove top, determine which side of the under-unit storage has the fridge, which is made up of shelves, and where extra details can be found.
Microwave units are available in the main body of some kitchenettes and as a wall-mounted unit on others. Similarly, if you opt for the cupboard kitchen design, you’ll benefit from built-in shelves and storage, while standalone units can be paired with your choice of surrounding furnishings and storage accessories.
Whichever way you choose to layout and configure your kitchenette, it’s important to remember the need for adequate space to open cabinets and utilise the stove and sink without impacting the access to worktop and food prep space.
Step 3: Tailoring the Design and Personalising Your Kitchen
Step 3 is to personalise your mini kitchen. You might be wondering how exactly you can add personality to such a small unit – however, that’s why working with a reputable manufacturer is so important. A leading mini kitchen supplier will offer you multiple opportunities to tailor your design, from coloured splashbacks to the creation of a modular kitchen combining several units, right through to colour matching the design of your kitchen with company colours or your student facility palette.
The aim of a small kitchen is to combine all the necessities of a modern kitchen, while making the unit accessible to those without a large footprint or floorplan to play with. How you finish, use, and enjoy your unit is up to you!

